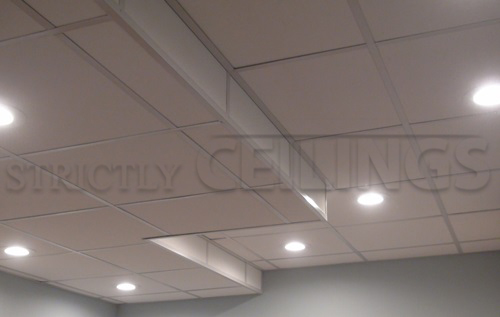Suspended Ceilings Are a Great Way to Finish a Basement
Want your basement to be in a class of its own? Want to add a dimensional look to your room? Have ugly pipes and obtrusive duct work hanging from your ceiling? Building a vertical suspended ceiling drop is the best way to cover up those obstructions while making your space look great!
Ceiling drops are built out of the traditional materials used in a suspended acoustical ceiling. You’ll typically find a need for suspended ceiling drops in residential applications due to the many obstructions in basement ceilings.
Very few contractors can build suspended ceiling drops because they are so complex. Strictly Ceilings not only can but is willing to teach you how as well! We’ve been building custom suspended ceiling drops for 20 years and they’re still hanging! Check out our free video on The Basics of Suspended Ceiling Drops.
Drop Ceilings: Simple or Advanced Designs
Ceiling Drops add character and beauty to a room. They allow you to utilize all the headroom space available by simply building the grid system in a way that creates a pan ceiling.
There are two ways to build ceiling drops. Refer to our how-to videos Building Basic Ceiling Drops and Building Advanced Ceiling Drop. Basic ceiling drops are the most cost effective for price sensitive customers. They give you a box-type look and function well for suspended ceiling areas that require covering all types of obstructions such as duct work, gas piping, steel beams, wood joists and other materials which need to be hidden. Check out our pictures of basic drops.
If you're interested in basic suspended ceiling drops, perhaps you've already checked out our how-to video on Building Basic Ceiling Drops.
The second type of ceiling drop is the “Advanced Design”. Many times basic drops will not fit the customers’ personal style and the aesthetics required are more important than functionality. In this case an advanced ceiling drop design is required. View Strictly Ceilings’ photos of advanced ceiling drop designs.
Advanced ceiling drops add incredible character to a basement or personal space. A basic drop creates a ‘boxed’ look while the advanced drop creates a ‘molded’ look as if the drop is a continuation of the suspended ceiling.
Advanced ceiling drops require more planning and more time. Typically an advanced drop will take twice as long to build as a basic drop.
In years past, advanced drops could only be installed by skilled installers, but not anymore. Let Strictly Ceilings show you how to build an advanced drop yourself in our Building Advanced Ceiling Drops video and save you hundreds, if not thousands, of dollars.
Go to our How-To video store and view the only professional video in the world on how to build an advanced drop like the professionals! Building Advanced Ceiling Drops gives you all the information to build your custom advanced ceiling drop The Right Way, The First Time!
Ceiling Drops Add Function to a Room
Have windows in your basement which need to be used, but not sure how to incorporate this into your suspended ceiling design?
Strictly Ceilings is here to show you how to build window well slopes to maximize the use of your window as well as allow the maximum amount of light from the window. Check out our pictures of window well slopes!
Want to learn how to build window well slopes on your own? We have a How-To video in our library for you: Building Drops: Window Wells.
You can also use ceiling drops to maximize stairwell heights in your basement.
Every home has a stairwell leading down to a basement area. When installing a suspended ceiling, the height of the ceiling often reduces the overall head room in the stairwell entrance to that area. Depending on how the suspended ceiling is installed, typically 6” from the deck or more, clearance can quickly become a problem in the stairwell. Strictly Ceilings helps you solve this installation dilemma by showing you how to build a stairwell slope to maximize headroom at the bottom of the stairs.
Stairwell slopes tend to be quite difficult to build because of the variations of the different room sizes, ceiling heights, obstructions, potential ceiling drops and limited working room. Strictly Ceilings eliminates this complexity by teaching you how a stairwell slope should be properly installed. Watch a video on constructing stairwell drops by going to our How-To video library and click on Building Drops: Stairwells.
Ceiling Drops Create an Elite and Professional Look
No matter which of the ceiling drops you incorporate into your new suspended ceiling, you will be guaranteed an elite and professional look.
All ceiling drops are custom built giving you that personal and unique touch to your living space. You can have your ceiling drops built and installed by an expert like Strictly Ceilings and you will have a quality, professional ceiling for many years to come. For additional information on suspended ceilings, or building your own custom drops, check out our How-To video library and our Superstore for all the tools you’ll need to do the job just like a professional, The Right Way, The First Time.








