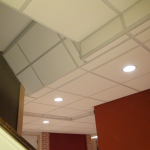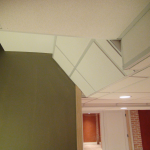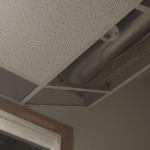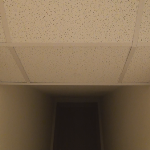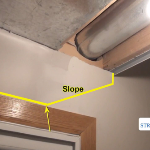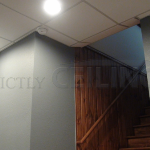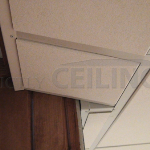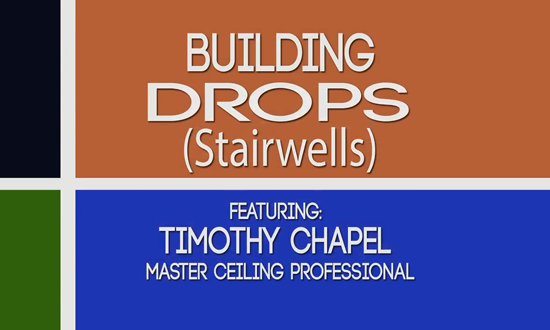Stairwell ceiling slopes are vital when installing a drop ceiling into your basement. They provide the added clearance needed when descending the staircase into the basement. They are sometimes complicated to build but you can learn how to build them right here at Strictly Ceilings. Check out our pictures and videos to make it as easy as possilbe!
Stairwell Suspended Ceiling Slopes
Showroom » Ceiling Drops » Stairwell Ceiling Slopes
Stairwell Ceiling Slopes Pictures
Stairwell Ceiling Slopes Pictures
Make Headroom For Your Basement With A Suspended Ceiling Stairwell Slope
Maybe you’ve hesitated to add a drop ceiling in your basement because when you come down the stairs your not sure if there is enough headroom for a suspended ceiling installation. If you want to maintain the headroom at the bottom of your stairs, let Strictly Ceilings help you! We can show you how to design and build a stairwell slope to maintain maximum headroom at the bottom of your stairs using the traditional suspended ceiling materials.







